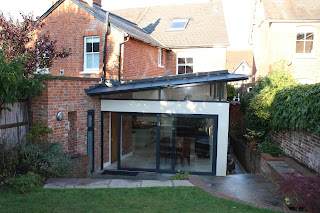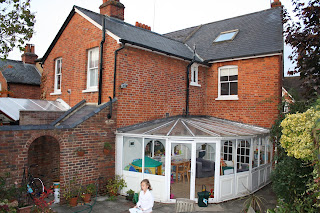"William Lam... can now demolish his conservatory and outbuildings and build a single-story extension incorporating a kitchen and dining room."Scintillating stuff, although I was a bit miffed that Henley's newshounds had overlooked Mrs Lam's role in the project. Now, after two years of planning, design and various setbacks, this same man (and his wife) have finally finished their extension.
 |
| Hot news in Henley! |
After the project was completed this summer, we wondered with some trepidation how people would receive it. So far, our friends have done a decent impression of liking it. The best reaction was from the man who came to do a quote for some bathroom shutters. He ambled through the old hallway and then into the new kitchen, where he stopped dead in his tracks. For a moment he was speechless. Then he said: "Wow! I wasn't expecting that. It is absolutely stunning!"
Here it is, under construction...
 |
| Before: the old conservatory |
 |
| Demolition and laying the foundations (February 2013) |
 |
| Putting in the steel framework (March 2013) |
 |
| Up go the walls (March 2013) |
 |
| On goes the roof (April 2013) |
 |
| The glass doors and glazing are installed (May 2013) |
 |
| Finished - click on the picture for a close-up! (June 2013) |
The extension was designed by David Greenhill of Vivid Architects and built by First Construct. None of it would have been possible without Louise Morton of Quadrant Town Planning, who helped to win the appeal.
2 comments:
This looks fantastic, thank you for sharing! I particularly love the conservatory-style extension!
wow
Post a Comment